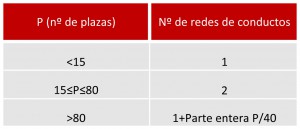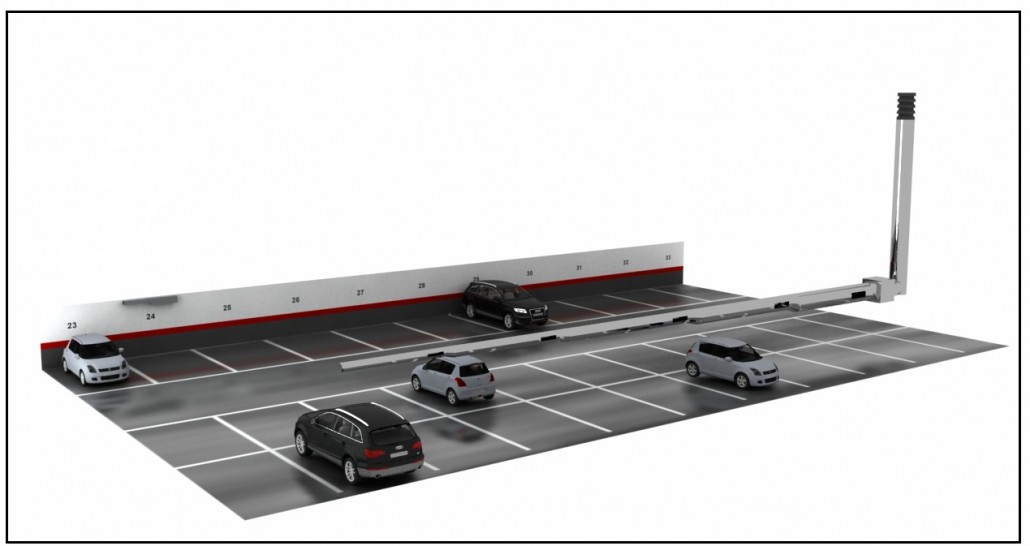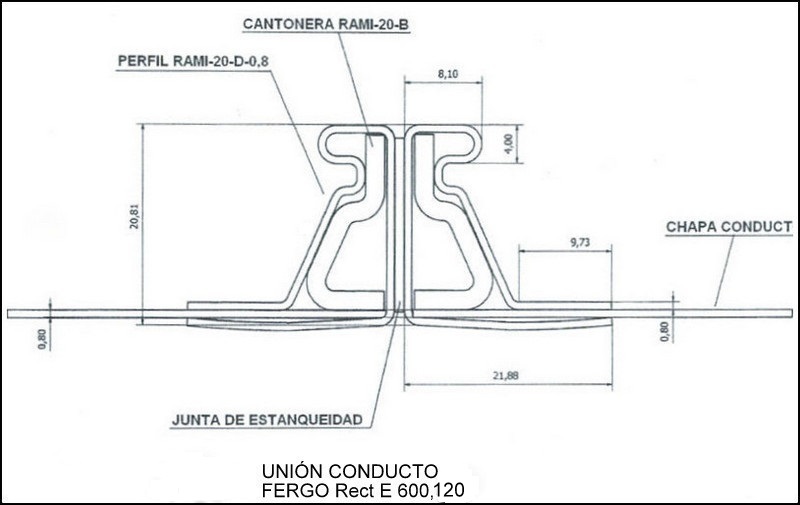Ventilation of parking as CTE
The facilities parking ventilation are a special case.
The CTE is the parking from the viewpoint of safety in case of fire SI3 evacuation of occupants and sanitation of the enclosure HS 3 Indoor Air Quality.
There is a specific rule, the A 100166:2019 setting criteria to follow for the calculation and design of systems parking ventilation and garages for non-industrial use.
The ventilation system may be for parking natural ventilation or mechanical ventilation (with mechanical exhaust or intake and mechanical extraction).
The ventilation system is most widely parking by mechanical ventilation on both inlet and extraction, whereby the input and output is done by air inlet and extraction.
Vents
- If the exhaust duct empties into a place of public access, the outlet must be at a height of 3m , on the ground at least, with vertical discharge.
- The extracted air must be taken to a place that gave 10m, least, any window or air intake, preferably with vertical discharge.
- They must have an intake grille and removing every 100m2 of living area max.
- The distance between next extraction grids should not exceed 10m.
- The extraction openings will be located at a distance from the ceiling less than or equal to 0.5m.
Vents parking
- They must be arranged one or more networks exhaust duct equipped with the corresponding mechanical vacuum, depending on the number of parking spaces “P”.
- Ducts should be sized for a pressure drop up 1,2 Pa / m and a maximum speed of 10 m/s
- The designer may fix the air renewal data in the circumstances, but, in any case, It may take a value smaller flow ventilation 5 l/s m2.
- The ventilation ductwork will be designed for flow rates of: in drive 120 l / s square and extraction 150 l/s plaza.
- For calculation purposes fresh air in spaces for motorcycles, It will be considered each 2 motorcycle = 1 car space.
- The minimum clear height of the duct or other facility will be 2.2m.
"All components of the system, fans, ducts and vents, must be made with fireproof material ".
El CTE, in the Basic Document DB SI 3 Bile. 8.2 is very explicit in this regard: ” The ducts have passed by a single fire compartment should have a classification E 300 60″
The answer is the conduit Fergotub FERGO Rect E600,120, reinforced construction FB2 binding framework with gasket caulked corners and ceramics, certified by the APPLUS approved laboratory with certificate of constancy of performance nº 0370-CPR-3883
"The sound level produced by the operation of the ventilation system inside the parking can not be greater than 55 dB(A)”.
The solution is the Fergotub dissipative silencers type rectangular SR and circular SCG.
Ventilation duct parking FERGO Rect E 600,120 with CE marking
Rectangular metal duct reinforced with CE marked certificate of constancy of performance nº 0370-CPR-3883
Main Features
- Rectangular duct 0.8mm thick galvanized sheet.
- Splicing (UL1) Pittburgh type
- Transverse Union (UT) Branches 20 D-0,8 spot welded. Cantonera Rami 20-B
- Each set union 4 M8x30 hex bolts and 6 screw clamps.
- Refractory filler in the corners
- Self-adhesive sealing ceramic 10×5 resistant continuous 1000ºC







