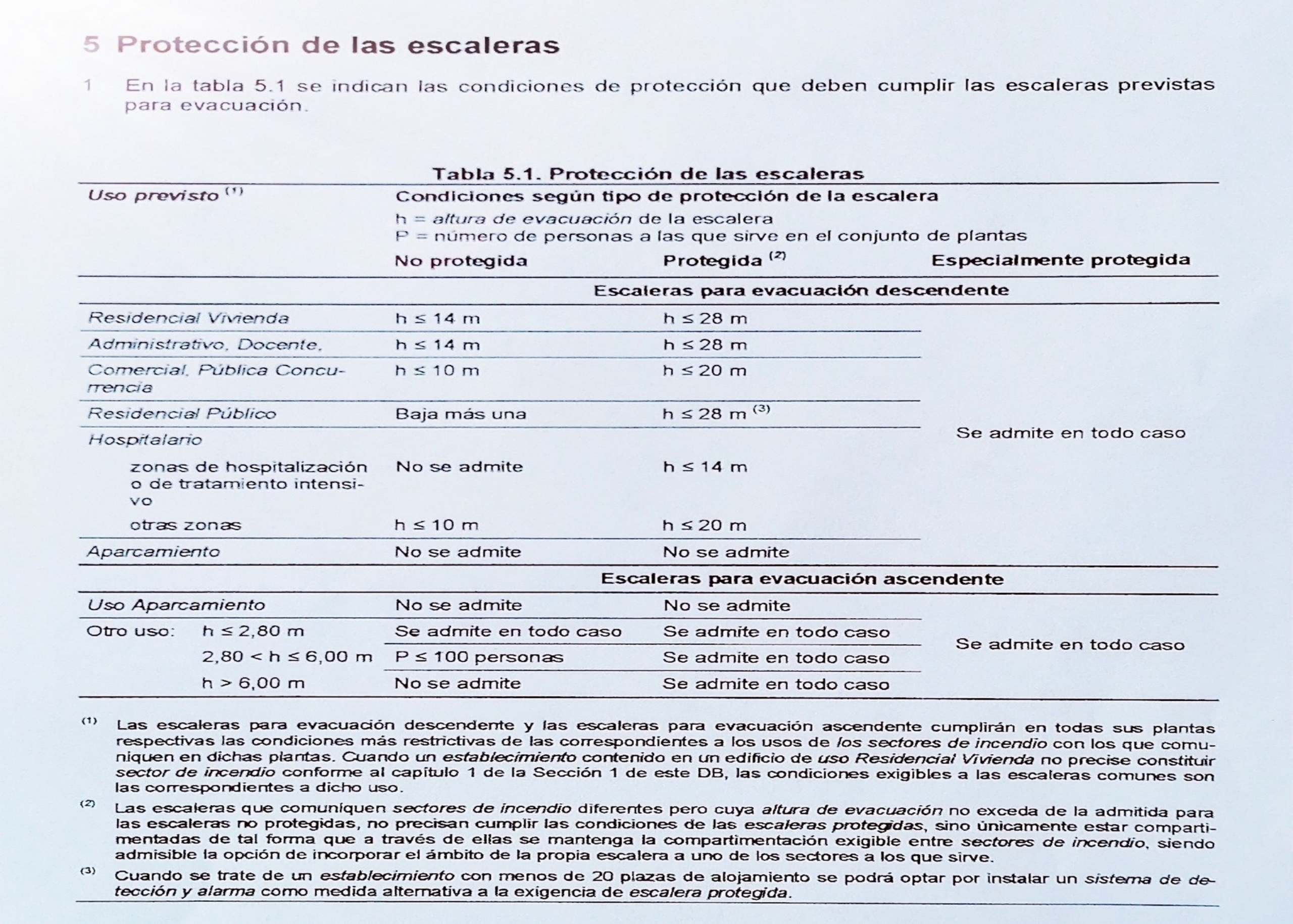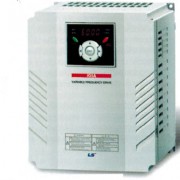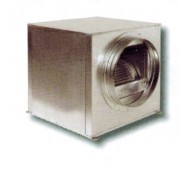Protected ladder
Specially protected ladder
Lobby
Staircase with a continuous layout from its beginning to its landing on the exit floor of the building that, in case of fire, It constitutes a sufficiently safe enclosure to allow the occupants to remain in it for a certain time. For it must meet, in addition to the safety conditions of use required of all ladders (see DB-SU 1-4) of a smoke protection system, using one of the following options:
Staircase that meets the conditions of the protected staircase and that also has a different independent hall in each of its accesses from each floor
Enclosure for exclusive use for circulation located between two or more enclosures or areas in order to provide a greater guarantee of compartmentalization against fires and that can only communicate with the enclosures or areas to be made independent, with plant toilets and elevators.
They will have protection against smoke in accordance with one of the alternatives established for specially protected stairs
Natural ventilation
Natural ventilation by opening windows or holes open to the outside with a floor space of at least ventilation 1 m2 on each floor.
Ventilation through separate inlet and outlet
Prepared exclusively for this function and meet the following conditions:
- The total useful area will be 50 cm2 per m3 of enclosure on each floor, for both input and output air. In rectangular ducts, the relationship between major and minor side shall not exceed 4.
- The grids will have a floor space of equal size and maximum ratio between the sides that are connected through.
- On each floor, the top of the inlet screens are at a lower height 1 m and outlet faced with the above, the bottom to a height greater than 1.8m.
Pressure differential system according to EN 12101-6:2005
Fan system, ducts, openings and other characteristic elements provided for the purpose of generating a lower pressure in the fire in the protected space.
– Overpressure of stairs and hallways
EN 12101-6:2005 It establishes the criteria for overpressure systems of stairways and hallways, establishing several cases of buildings. They classified 6 systems (del A al F), although the most common of all correspond to the system C , that is when the occupants to evacuate the building simultaneously activated fire alarm.
The fire smoke protection control must guarantee a fresh air flow capable of:
- A door closed, ensure a positive pressure on the ladder 50 Pa.
- With the open door, ensure air flow through the door of at least 0,75 m/s
– System features overpressure
- The air intake is placed in such a way as to preclude contamination of the smoke from the basement, anywhere away from fire risk. Generally they must be at ground level or close to. Not possible entry of outside air will be located at roof level.
- The air supply point must not be located less than 3 m of the final output gates.
- In buildings with a height less than 11 m, acceptable one air supply point for each stairwell. If the building has a height equal to or greater than 11 m, the air supply points should be evenly distributed throughout the course of the staircase, not exceeding the maximum of three floors.
- To minimize system failure by power failure in case of fire, It is essential to have a secondary power supply with sufficient capacity to maintain the system operating pressure and auxiliary equipment.
- Where the pressure differential system supply air to a single escape route of a building, It must provide for a fan complete.
– Overpressure system components
- The differential pressure gauge, to be mounted in an accessible area, It measures the difference in pressure between the fire zone and protected area overpressured.
- The drive iG5A that will regulate the fan speed in order to maintain a pressure of 50Pa in the protected area.
- The fan with enough capacity to ensure a minimum flow requirements and a construction robust enough location if outside the protected space.
Calculating the minimum flow ventilation stairs (and lobbies)
Taking as an example an overpressure installation of a specially protected staircase, communication between the parking area and the ground floor of a multi-family home, the system would be classified type C ” means of escape by simultaneous evacuation”
It will take the higher flow resulting from the calculation of 2 criteria we described below:
Air speed criterion 0,75 m / s open door
Flow calculation is performed according to the equation:
Q= 0,75·Ff·S·3600
where
Q= minimum flow (m3/h),
Ff=1,15 (leakage factor)
S = Area of open doors (m2)
50Pa pressure maintenance criteria closed
Flow calculation is performed according to the equation:
Q = 0,83 · Fs · Ae · √P.3600
where
Q= minimum flow (m3/h), P = differential pressure(Pa)
Ae= total leakage area doors (m2) , Fs=1,5 security factor
Ranges from Ae = 0,01-0,03 m2 depending on the type of door and 0,06 m2 by elevator door (See table)
- Door type
- Of a leaf that opens into pressurized space
- From a sheet that opens out pressurized space
- Two-leaf
- Elevator landing
- Escape area (m2)
- 0,01
- 0,02
- 0,03
- 0,06
Also ducts are dimensioned for a speed of approximately 10 m/s.








